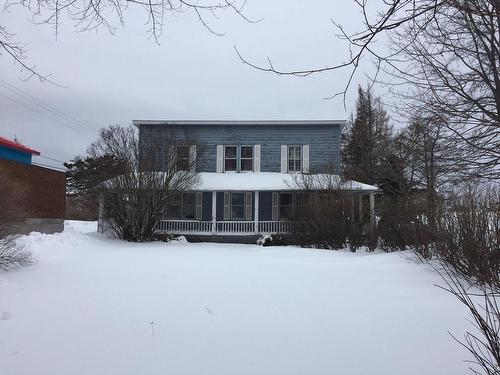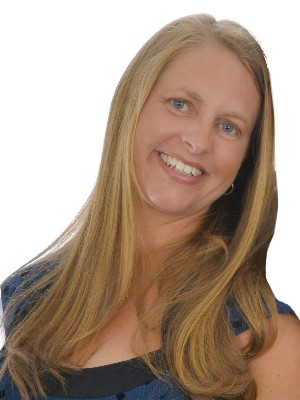








Phone: 418.752.0792
Mobile: 418.752.0792

79
BLVD
Gérard D. Lévesque
New Carlisle,
QC
G0C 1Z0
| Building Style: | Detached |
| Lot Assessment: | $33,800.00 |
| Building Assessment: | $118,300.00 |
| Total Assessment: | $152,100.00 |
| Assessment Year: | 2022 |
| Municipal Tax: | $2,465.00 |
| School Tax: | $142.00 |
| Annual Tax Amount: | $2,607.00 (2024) |
| Lot Frontage: | 22.02 Metre |
| Lot Size: | 1969.7 Square Metres |
| No. of Parking Spaces: | 6 |
| Built in: | 1910 |
| Bedrooms: | 6 |
| Bathrooms (Total): | 2 |
| Bathrooms (Partial): | 1 |
| Driveway: | Asphalt |
| Kitchen Cabinets: | Wood |
| Heating System: | Hot water , Electric baseboard units |
| Water Supply: | Municipality |
| Heating Energy: | Electricity |
| Windows: | Wood |
| Foundation: | Poured concrete , Concrete blocks |
| Proximity: | Park , Bicycle path , Elementary school , High school , Cross-country skiing , Public transportation |
| Siding: | Pressed fibre |
| Basement: | Low (less than 6 feet) |
| Parking: | Driveway |
| Sewage System: | Municipality |
| Lot: | Landscaped |
| Roofing: | Asphalt shingles |
| Topography: | Flat |
| View: | View of the water |