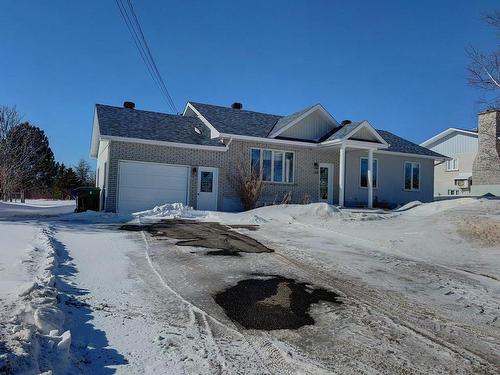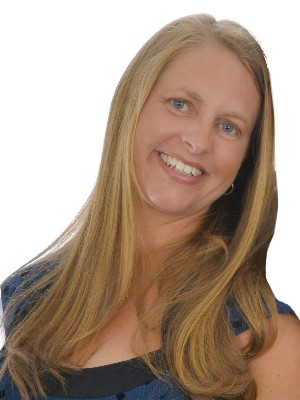








Phone: 418.752.0792
Mobile: 418.752.0792

79
BLVD
Gérard D. Lévesque
New Carlisle,
QC
G0C 1Z0
| Building Style: | Detached |
| Lot Assessment: | $22,600.00 |
| Building Assessment: | $188,900.00 |
| Total Assessment: | $211,500.00 |
| Assessment Year: | 2024 |
| Municipal Tax: | $3,012.00 |
| School Tax: | $135.00 |
| Annual Tax Amount: | $3,147.00 (2024) |
| Lot Frontage: | 24.39 Metre |
| Lot Depth: | 63.63 Metre |
| Lot Size: | 1546.8 Square Metres |
| Building Width: | 24.0 Feet |
| Building Depth: | 38.0 Feet |
| No. of Parking Spaces: | 5 |
| Floor Space (approx): | 1824.0 Square Feet |
| Built in: | 1975 |
| Bedrooms: | 3+1 |
| Bathrooms (Total): | 2 |
| Zoning: | RESI |
| Driveway: | Asphalt |
| Heating System: | Forced air , Electric baseboard units |
| Water Supply: | Municipality |
| Heating Energy: | Electricity , Heating oil |
| Windows: | PVC |
| Foundation: | Poured concrete |
| Garage: | Attached |
| Proximity: | Daycare centre , Elementary school , High school |
| Bathroom: | Separate shower |
| Basement: | 6 feet and more , Finished basement |
| Parking: | Driveway , Garage |
| Sewage System: | Municipality |
| Lot: | Landscaped |
| Roofing: | Asphalt shingles |