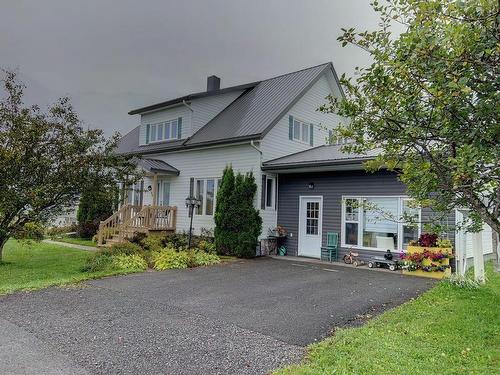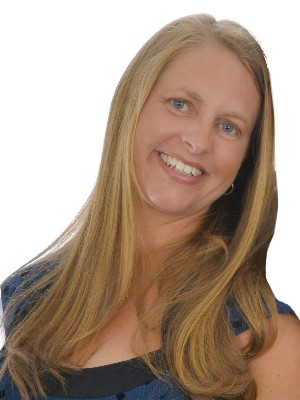








Phone: 418.752.0792
Mobile: 418.752.0792

79
BLVD
Gérard D. Lévesque
New Carlisle,
QC
G0C 1Z0
| Building Style: | Detached |
| Lot Assessment: | $1.00 |
| Building Assessment: | $1.00 |
| Total Assessment: | $2.00 |
| Assessment Year: | 2024 |
| Municipal Tax: | $1.00 |
| School Tax: | $1.00 |
| Annual Tax Amount: | $2.00 (2024) |
| Lot Size: | 5000.0 Square Metres |
| No. of Parking Spaces: | 7 |
| Built in: | 1885 |
| Bedrooms: | 5 |
| Bathrooms (Total): | 2 |
| Zoning: | AGR, RESI |
| Kitchen Cabinets: | Wood |
| Heating System: | Forced air |
| Water Supply: | Artesian well |
| Heating Energy: | Dual energy , Wood , Electricity |
| Equipment/Services: | Central vacuum cleaner system installation , Water softener , Air exchange system |
| Windows: | PVC |
| Foundation: | Poured concrete |
| Fireplace-Stove: | Wood stove |
| Garage: | Detached |
| Distinctive Features: | No rear neighbours |
| Siding: | Vinyl |
| Bathroom: | Separate shower |
| Basement: | 6 feet and more , Finished basement |
| Parking: | Driveway , Garage |
| Sewage System: | Disposal field , Septic tank |
| Lot: | Landscaped |
| Window Type: | Casement |
| Roofing: | Sheet metal |
| Topography: | Flat |
| View: | View of the mountain , Panoramic |