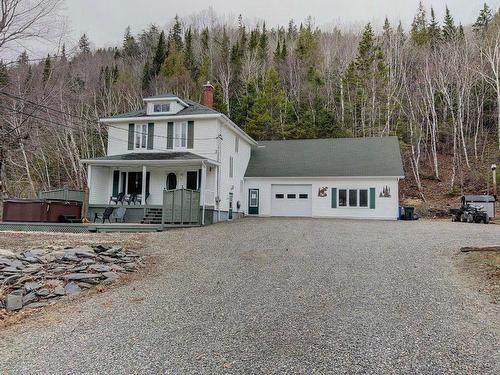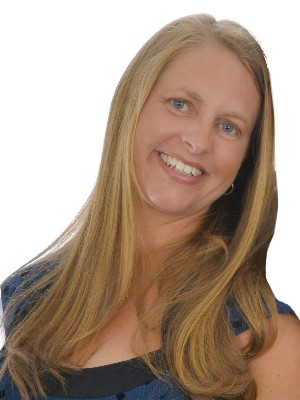








Phone: 418.752.0792
Mobile: 418.752.0792

79
BLVD
Gérard D. Lévesque
New Carlisle,
QC
G0C 1Z0
| Building Style: | Detached |
| Lot Assessment: | $14,000.00 |
| Building Assessment: | $120,900.00 |
| Total Assessment: | $134,900.00 |
| Assessment Year: | 2023 |
| Municipal Tax: | $2,161.00 |
| School Tax: | $87.00 |
| Annual Tax Amount: | $2,248.00 (2023) |
| Lot Frontage: | 80.82 Metre |
| Lot Size: | 11958.2 Square Metres |
| Building Width: | 36.0 Feet |
| Building Depth: | 62.0 Feet |
| No. of Parking Spaces: | 11 |
| Floor Space (approx): | 1536.0 Square Feet |
| Built in: | 1935 |
| Bedrooms: | 3+1 |
| Bathrooms (Total): | 2 |
| Zoning: | RESI |
| Heating System: | Hot water |
| Water Supply: | Municipality |
| Heating Energy: | Wood , Electricity |
| Windows: | Wood , PVC |
| Foundation: | Poured concrete |
| Garage: | Attached |
| Proximity: | Other , Elementary school , Alpine skiing , High school - CLSC |
| Siding: | Vinyl |
| Bathroom: | Ensuite bathroom |
| Basement: | 6 feet and more , Partially finished |
| Parking: | Driveway , Garage |
| Sewage System: | Municipality |
| Lot: | Landscaped |
| Roofing: | Asphalt shingles |
| View: | View of the water , Panoramic |