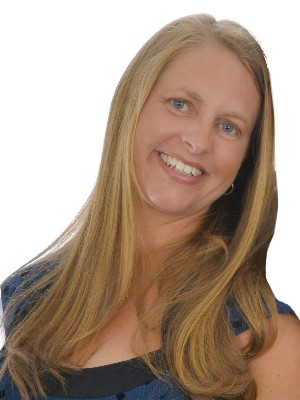








Phone: 418.752.0792
Mobile: 418.752.0792

79
BLVD
Gérard D. Lévesque
New Carlisle,
QC
G0C 1Z0
| Building Style: | Detached |
| Lot Assessment: | $12,600.00 |
| Building Assessment: | $84,200.00 |
| Total Assessment: | $96,800.00 |
| Assessment Year: | 2024 |
| Municipal Tax: | $1,796.00 |
| School Tax: | $62.00 |
| Annual Tax Amount: | $1,858.00 (2024) |
| Lot Frontage: | 52.03 Metre |
| Lot Depth: | 97.54 Metre |
| Lot Size: | 4101.1 Square Metres |
| Building Width: | 6.4 Metre |
| No. of Parking Spaces: | 4 |
| Built in: | 1932 |
| Bedrooms: | 5 |
| Bathrooms (Total): | 2 |
| Zoning: | RESI |
| Driveway: | Unpaved |
| Heating System: | Electric baseboard units |
| Water Supply: | Municipality |
| Heating Energy: | Wood , Electricity |
| Windows: | Wood , PVC |
| Foundation: | Poured concrete , Concrete blocks |
| Fireplace-Stove: | Wood stove |
| Proximity: | Daycare centre , Hospital , Elementary school , Alpine skiing , High school , Snowmobile trail , ATV trail , Public transportation |
| Siding: | Vinyl |
| Basement: | Unfinished |
| Parking: | Driveway |
| Sewage System: | Disposal field , Septic tank |
| Lot: | Landscaped |
| Roofing: | Asphalt shingles |
| View: | Other , View of the water - river view |