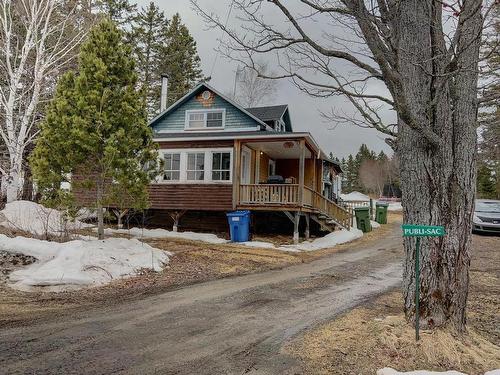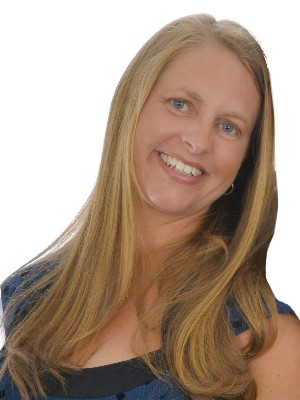








Phone: 418.752.0792
Mobile: 418.752.0792

79
BLVD
Gérard D. Lévesque
New Carlisle,
QC
G0C 1Z0
| Building Style: | Detached |
| Lot Assessment: | $11,000.00 |
| Building Assessment: | $142,500.00 |
| Total Assessment: | $153,500.00 |
| Assessment Year: | 2024 |
| Municipal Tax: | $1,530.00 |
| School Tax: | $78.00 |
| Annual Tax Amount: | $1,608.00 (2024) |
| Lot Frontage: | 33.44 Metre |
| Lot Size: | 2907.9 Square Metres |
| Building Width: | 24.0 Feet |
| Building Depth: | 30.0 Feet |
| No. of Parking Spaces: | 6 |
| Floor Space (approx): | 1104.0 Square Feet |
| Built in: | 1930 |
| Bedrooms: | 3 |
| Bathrooms (Total): | 1 |
| Zoning: | RESI |
| Heating System: | Electric baseboard units |
| Water Supply: | Artesian well |
| Heating Energy: | Wood , Electricity |
| Fireplace-Stove: | Wood stove |
| Siding: | Cedar shingles , Wood |
| Basement: | Low (less than 6 feet) , Unfinished |
| Parking: | Driveway |
| Sewage System: | Dry well |
| Roofing: | Asphalt shingles |