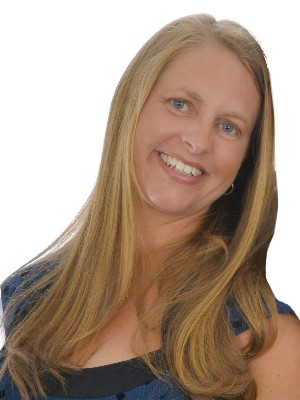








Téléphone : 418.752.0792
Cellulaire : 418.752.0792

79
BLVD
Gérard D. Lévesque
New Carlisle,
QC
G0C 1Z0
| Style de bâtiment : | Isolé |
| Évaluation du terrain : | 18 700,00 $ |
| Évaluation de l'immeuble : | 61 200,00 $ |
| Évaluation totale : | 79 900,00 $ |
| Année d'évaluation : | 2025 |
| Taxes municipales : | 1 199,00 $ |
| Taxe scolaire : | 42,00 $ |
| Taxes annuelles totales : | 1 241,00 $ (2025) |
| Largeur du terrain en façade : | 47.62 Mètre |
| Profondeur du terrain : | 619.89 Mètre |
| Dimensions du terrain : | 29458.8 Mètres carrés |
| Largeur du bâtiment | 22.0 Pieds |
| Profondeur du bâtiment | 28.0 Pieds |
| Superficie habitable (approx): | 1232.0 Pieds carrés |
| Bâti en : | 1958 |
| Chambres : | 2+3 |
| Salle(s) de bains (complète(s)) : | 2 |
| Zonage : | RESI |
| Approvisionnement en eau: | Puits artésien |
| Système d'égouts: | Champ d'épuration , Fosse septique |